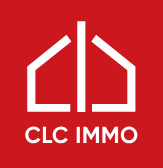To buy
Bâtiment industriel mixte
Statut
To buy
Type
Industrial
Surface
1200m2
Bedroom(s)
-
Bathroom(s)
-
Garden
-
1.100.000€




+22
Description
Semi-industrial building at 60% (currently catering workshop).
Width of the ground : ± 9m, surface of the ground : ± 7ares, width of the frontage : ± 9 m.
Basements ± 68 m²: large cellar at the back.
First floor ± 550 m²: driveway (easement of passage for the benefit of the neighbors), warehouse/garage, workshop with fitted industrial kitchen (stove, boiler, cold room, stock, dishwasher, freezer), shower room, access to garden.
1st floor ± 550 m²: office area, access to apartment 1.
Apartment 1: consisting of a living room, modern equipped kitchen, two bedrooms, large bedroom with adjoining bathroom (bath, 2 sinks, shower, water-closet), office, access to the terrace, checkroom, separate toilet.
Apartment 2: accessible from the outside (loft style) and comprising: living room, fully equipped kitchen (4 ceramic glasses, sink, dishwasher, oven, hood), two bedrooms, bathroom (bath, washbasin, water-closet).
Apartment 3: accessible from the garage and comprising: living room, equipped kitchen, shower room (shower, washbasin, washing machine place), separate toilet.
DESCRIPTION OF THE MATERIALS USED:
Masonry: brick, concrete structure and reinforced concrete.
Roof: with sloping roof with Eternit roofing.
Exterior carpentry: PVC frames with double glazing on the floors.
Interior carpentry: painted wood doors.
Base Details
surface
1200m2
bedrooms
-
Toilets
6
elevator
No
Bathrooms
-
Furnished
-
energy value
-
property id
5208429
Additional details
parking
-
type of kitchen
US hyper equipped
Find your perfect place to live
Take the first step toward your dream home with CLC Immo
Need assistance or have questions? Reach out to us through the form below, and our team will get back to you as soon as possible. We’re here to help!
Sending data to the system...

